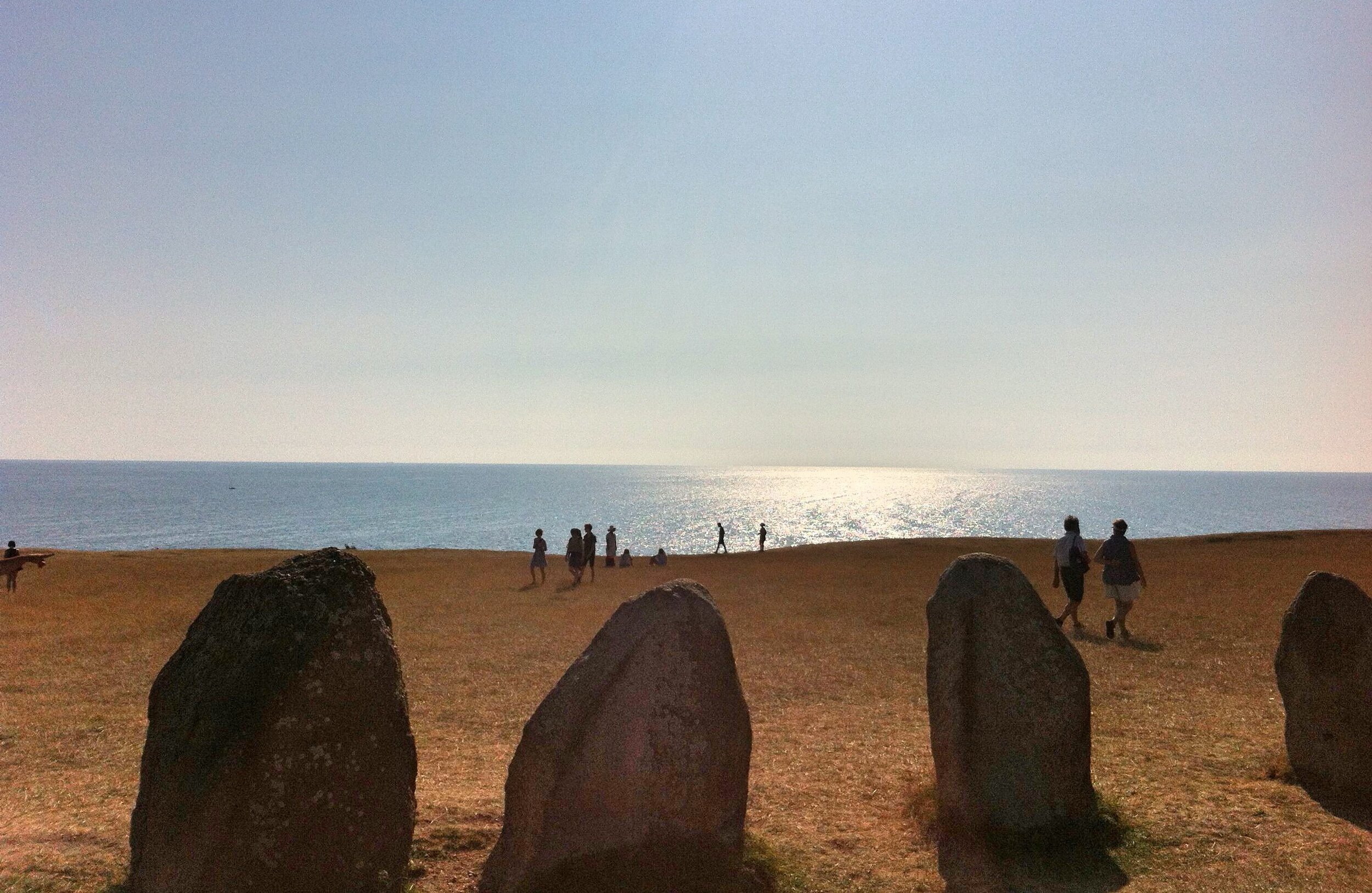
Villa Ingemo | Skåne, Sweden
Equilibrium.
-
We were invited to renovate and reconfigure an existing private residence located in southern Sweden. More editing than redefining, the task at hand involves maintaining the connection and courtyard between two once-separate 1800's cottages, lifting the floor level of the north wing and enlarging that portion as well as adding bedrooms, a new Salon with double height space for entertaining and reconfiguring the south wing for optimized flow between Kitchen, dining and master suites. A new more efficient core is also being created to house the large mechanical network and support spaces.
-
Client: Withheld | Location: Skåne, Sweden | Total Size: 4400ft2/406m2 | Budget: Withheld | Status: 2019- 2023
-
Design Lead: HTDSTUDIO (2023-) | Project Consultant: Carlstedt Arkitekter (2019)
-
Baltic view -©HTDSTUDIO
Sunrise on the Baltic - ©HTDSTUDIO
Site Plan
Program and massing
Existing design - ©HTDSTUDIO
Proposed design






