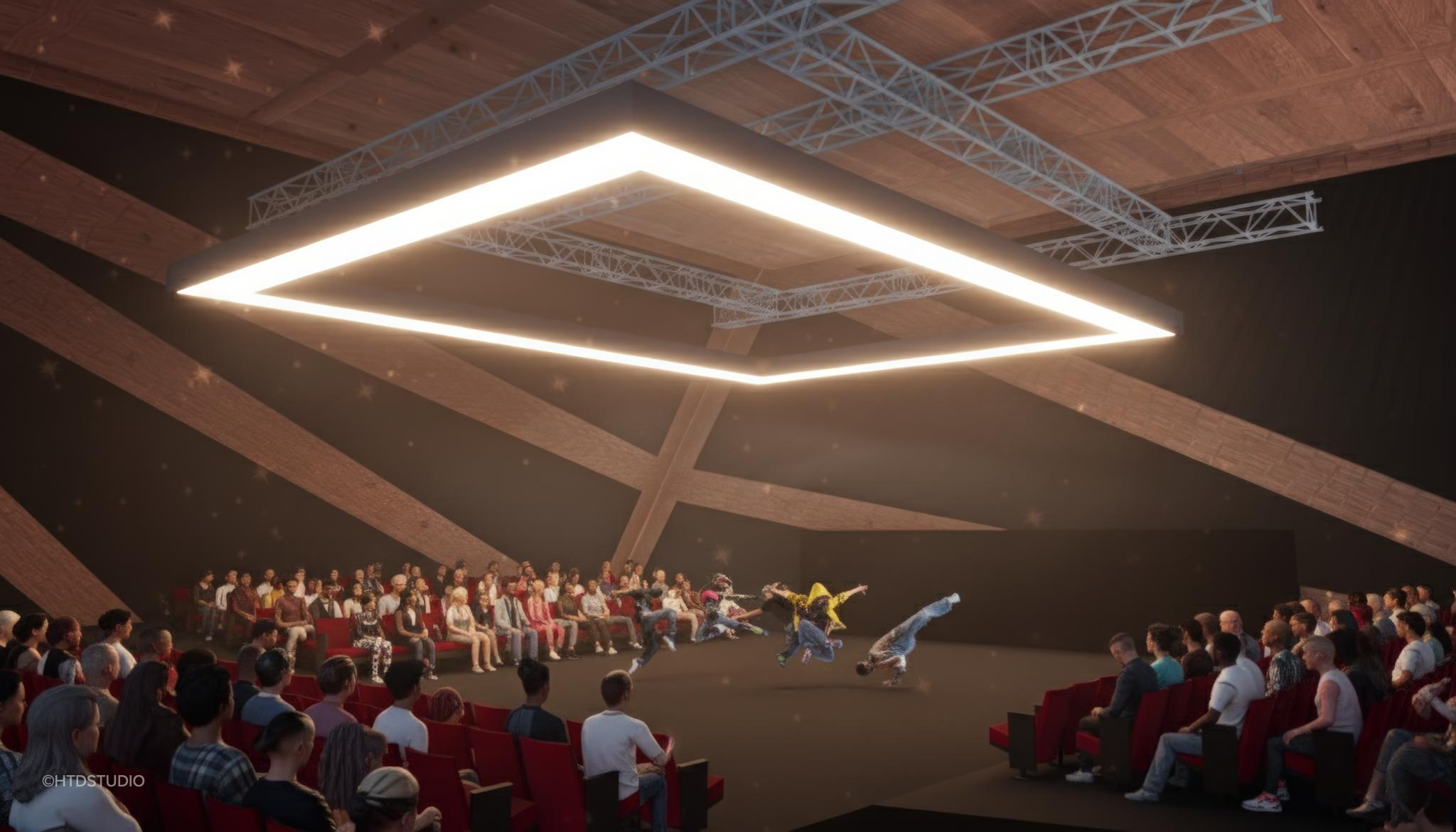Tranquility Peak | San Jose, USA
A Living Wildlife Mechanism. In Silicon Valley.
-
The Mission is to Attract Nature.
Tranquility Peak is designed as a place that welcomes all local and global visitors with harmony, community and social exchange; a landmark that attempts to achieve near zero carbon emissions with cutting edge sustainability and resiliency techniques and technologies. It will be a structure that will attract and safeguard all elements of nature.
Measuring 200 feet in height, Tranquility Peak is inspired by the Sequoias and mountains of Yosemite, with its broad base and roots, standing tall as a sentinel watching over the community while nourishing its visitors with necessary resources to celebrate community, culture and recreation.
Public Space Activation
Activation of public space is achieved by The Quad. which is designed for enabling the community to enjoy entertainment and exchange from music concerts and fairs to farmer's markets and multi-media events. Other spaces like formal gardens, children's playground, bicycle parking and rendezvous areas are also planned.
Sustainable Construction
Mass Timber is on the bleeding edge of sustainable construction and is showing successful application in Scandinavia (as well as Canada and the US) with innovations that push the envelope toward low to zero-carbon construction.
Program
Three entries from south, west or north. From the south, visitors are welcomed by bleacher seating as an ideal place to sit, read, people-watch or gathering for conversation or contemplation. Integrated stair treads allow entry into the Living Room and Town Hall. A Community Kitchen and exhibition space are also devised for outreach and special events. Blackbox theatre, Cafe, Trustees’ level, as well as VIV Wind Turbine Hall, Observation decks and Falcons’ nest inhabit the upper levels of the Tower.
-
Client: Urban Confluence, Inc., USA | Location: San Jose, California | Project Type: Theme Tower and Park | Size: Site - 14.3 AC + Building 44,000ft2/4100m2 | Project Status: Competition, 2020
-
Design Lead: HTDSTUDIO New York
The overall concept was inspired by multiple elements of art and nature. The Sequoias of Yosemite National Park and Seurat’s 1884 masterpiece ‘Baigneurs a Asnières’ came immediately to mind. A natural tower at the water’s edge that would also protect the public and attract nature, birds, insects, and other wildlife.
Guadalupe River Park and Preserve Complex
Aerial view of nature complex and park. The tower while at it’s height of two-hundred feet (61m) looks to soften the street edge with its structural geometry. This would be one of the tallest (Mass Timber) structures in the United States.
One enters from many apertures into the tower, either from the street side or from under the structure by entering the ‘induction hall and bazaar’ area, accessible by either lift (elevator) or stairs. Bleacher seating is an ideal place to sit in repose, to read, gather for conversation and contemplation. Integrated stair treads are available for entry into the café and reading hall. A community kitchen and exhibition space are also devised for outreach and special events.
Program Section. Level 1 - Entry | Community Kitchen | Exhibitions | Education | Shop Level 2 - Town Hall | Living Room Level 3 - Blackbox Theatre | Performance Arts Level 4 - Restaurant | Cafe Level 5 - Trustees Level 6 + 10 - Observation Deck Level 7,8,9 - Wind Power Deck Level Roof - Falcon’s Nest
Systems. The tower functions as a living breathing mechanism to attract and protect nature, while generating passive energy. From within and around the timber structure are multiple systems to capture rainwater, wind power, solar power, grow and perpetuate vegetation (flowers, grasses, climbing plants, etc.) to insulate the tower year-round. This will in turn attract many species of birds, pollinating insects and native animals as a vertical wildlife preserve, The shape of the tower also gives function to natural ventilation throughout the facility. Natural velocity can be regulated according to concentrated need and location. Translucent onyx panel is strategically placed to transmit natural light while minimizing the inherent heat-gain of direct sunlight. Calculated geometry of the superstructure has taken into account the plentiful sun exposure in this region and provides adequate electric power for many of the integrated systems. Captured rainwater is irrigated throughout the facade to nourish various green roof and facade species.
Main entry approach.
Western entry to the park and nature complex. The tower acts as a visual landmark while attracting nature. Attenuation of both noise and light are two elements of local environmental protection and improvement. Nature and wildlife thrive in such environments.
Atop the tower will also be space provided for a Falcon’s Nest, an inevitable condition as many returning species have been evident in recent years.
Butterfly Garden at Lupe’s Meadow. Open space beneath the tower for dining during warm season and winter garden in cooler seasons. This will be a haven for all wildlife from birds and pollinating insects to nocturnal creatures and plant-life.

















