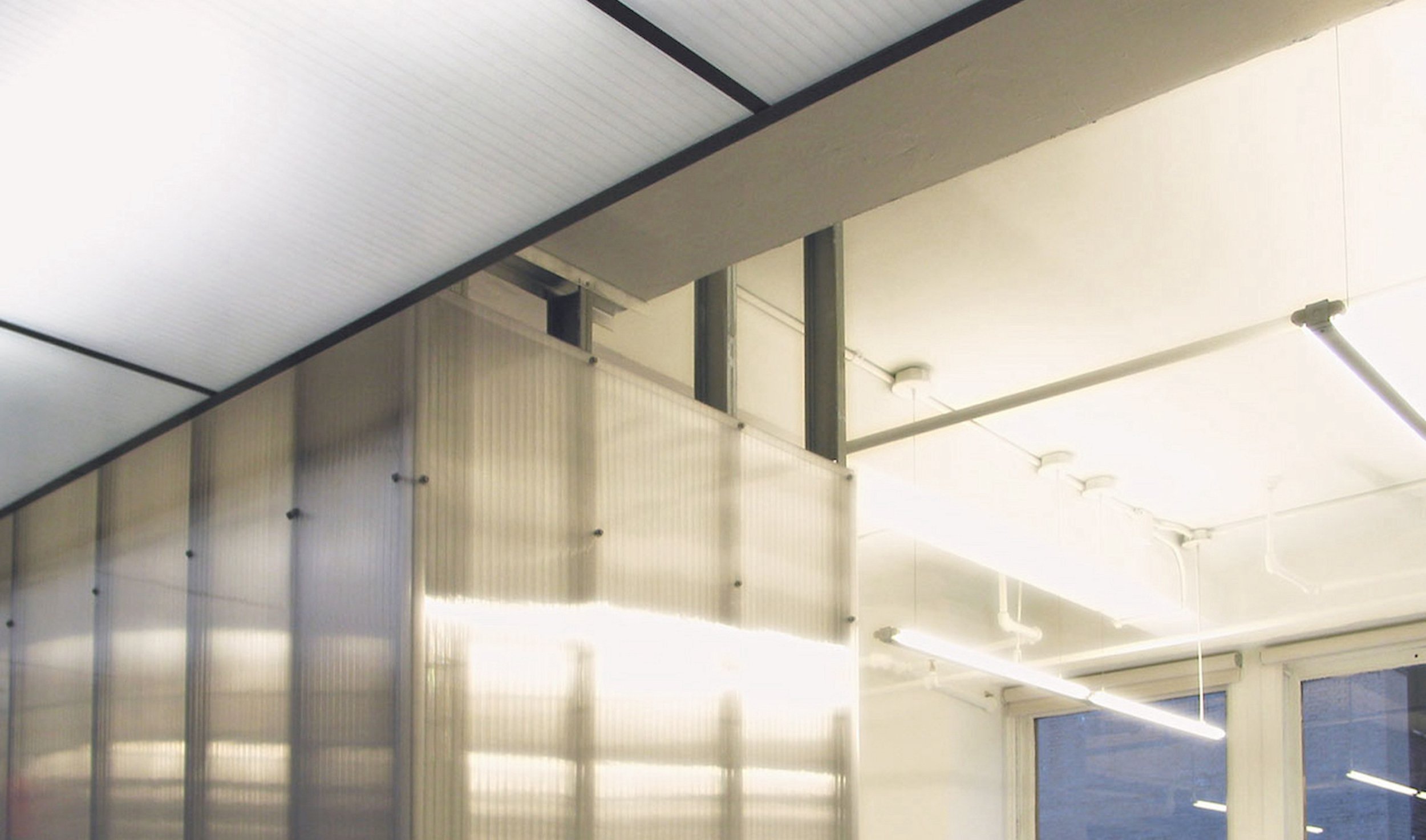
Nonprofit Finance Fund | New York
A Not-for-Profit Swiss Army Knife.
-
HTDSTUDIO's New York office created a unique space at the offices of the national organization Nonprofit Finance Fund. Components of the office include a wireless multimedia conference room as well as a hot-desking space for the organization's off-site staff. The design makes several 'green' gestures in the form of translucent walls with passive ventilation, energy saving motion-sensor lighting, recyclable carpeting and textured metal studs that reduce cross-partitional sound deflection by 50%. These elements along with full height dry- erase surfaces, sound deadening floating ceiling panels and sliding doors lend a degree of innovation, intuitiveness and usability that add value to the workspace as a whole.
The challenge was taking a dark inefficient Mid-Town office space and transforming it into a sustainable, transformable office that in one form can accommodate 8 connected workstations, while also providing space for quarterly board meetings of up to 25 as well as 6-8 hot-desking locations for mobile staff. The focus was using off the shelf industrial materials to create a new language within the various spaces. The language of transparent yet private offices; communicative apertures and quiet surfaces.
-
Client: Nonprofit Finance Fund | Location: New York City | Total Floor Area: 1,200 sq ft / 111.5 m2 Budget: Withheld | Status: Built, 2007
Hardware: Hafele | Glass: Solutia color laminated glass | Suspension grid: Armstrong T-bar | Ceiling panels: Polygal Selectogal multi-wall sheet | Wall paint: Benjamin Moore | Plastic laminate: Wilsonart | Carpet: DesignWeave / Shaw Contract | Acoustic Baffle: Acoustical Solutions | Dry-Erase Surface: Optirite | Dry-Erase Accessories: MUJI, Japan | Workstations: HTDSTUDIO | Furniture: Vitra USA | Lighting: Lamar Lighting, Hera Lighting | Floor Covering: Floorworks, NY
-
Design Lead: HTDSTUDIO | General Contractor: Synergy Construction | Mechanical Engineering: Jack Green Associates | Acoustics / Drapery: Stitch NYC / David Martinez | Window Treatment: David Klein | Expediting: Milrose Consultants | Photos: ©HTDSTUDIO
Light, both natural and artificial is managed with industrial grade polycarbonate panel. Carpeting is fully recyclable and part of a waste return program. Hot-desking capability is achieved by perimeter workspace for out-off office workers.
East-West Section
Class A fire resistant foam acoustic panel isolate confidential communications from other areas of the office. Cotton insulation is also encased in the perimeter walls.
The multi-use conference room also function as a wired workstation bank for six employees, large enough to accommodate up to 20 board members for in-depth meetings. The lit soffit above the 18 foot table is also equipped with an flat screen monitor for teleconferencing.










