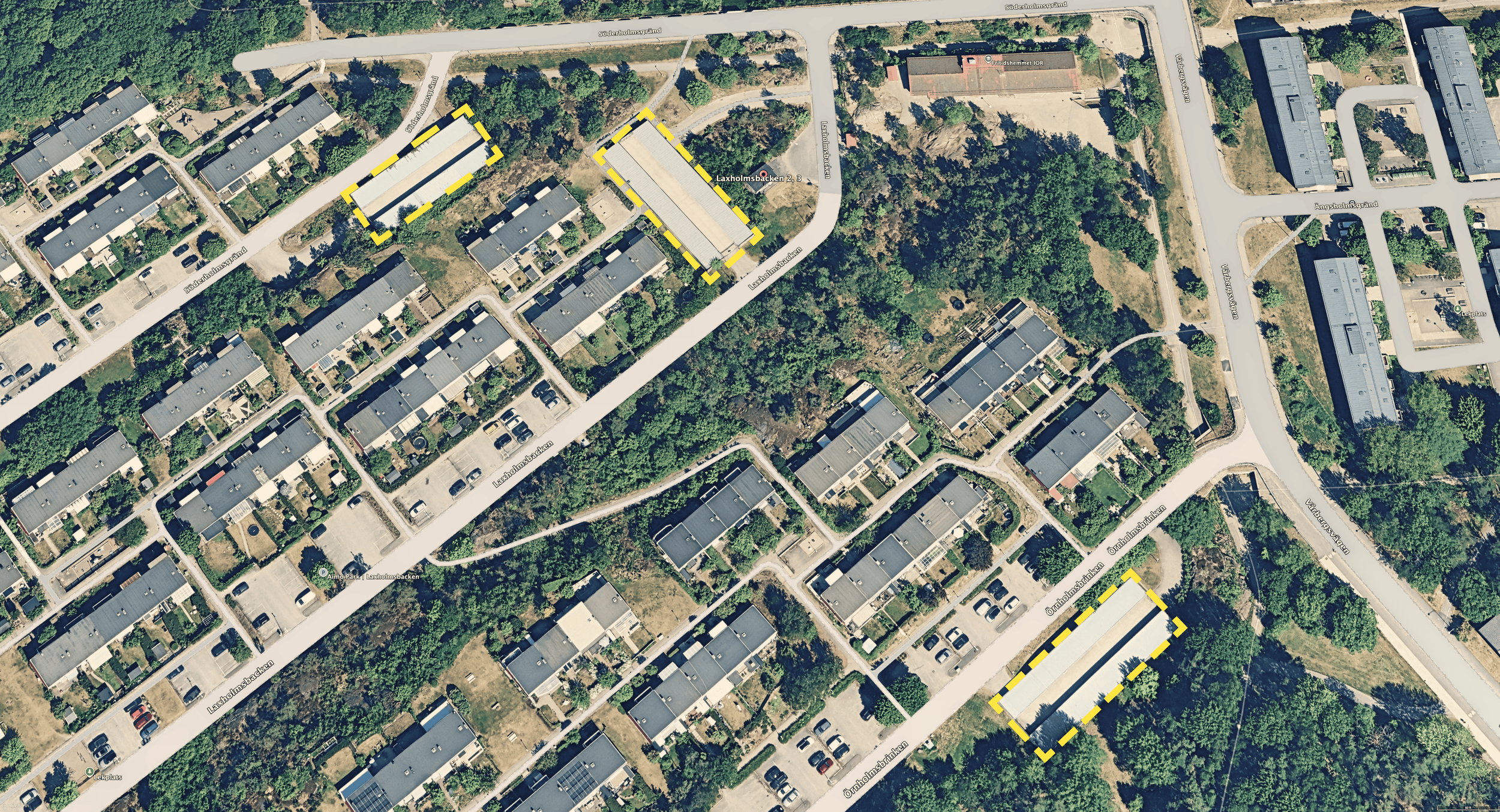
Laxholmen 3 Parking Structures | Stockholm, Sweden
Renovation of three seventies brutalist parking structures.
-
HTDSTUDIO is proud to announce its selection to renovate the three iconic brutalist parking structures at Laxholmen 3 in Skärholmen, Stockholm. This project represents an opportunity to improve the functionality, sustainability, and appearance of these important community facilities while respecting their architectural character.
The renovation will include the addition of durable roof structures and upgrades such as improved drainage, upgraded interior lighting systems, and thoughtful design improvements. A key focus will be on incorporating daylighting strategies at the roof level and exploring solar power integration to enhance energy efficiency and sustainability in line with contemporary needs.
The garages, built during the 1970s as part of Sweden’s ambitious Million Programme, are situated within Örnholmsbrinken, a residential area in Skärholmen known for its brutalist and modernist architecture. These structures stand as historical markers of a transformative period in Stockholm’s urban development. -
Client: Samfällighetsföreningen Laxholmen 3 | Location: Skarholmen, Stockholm | Total Floor Area: 53,669 ft2 / 4896m2 | Budget: Withheld | Status: Schematic Design / In Progress
-
Design: HTDSTUDIO AB



