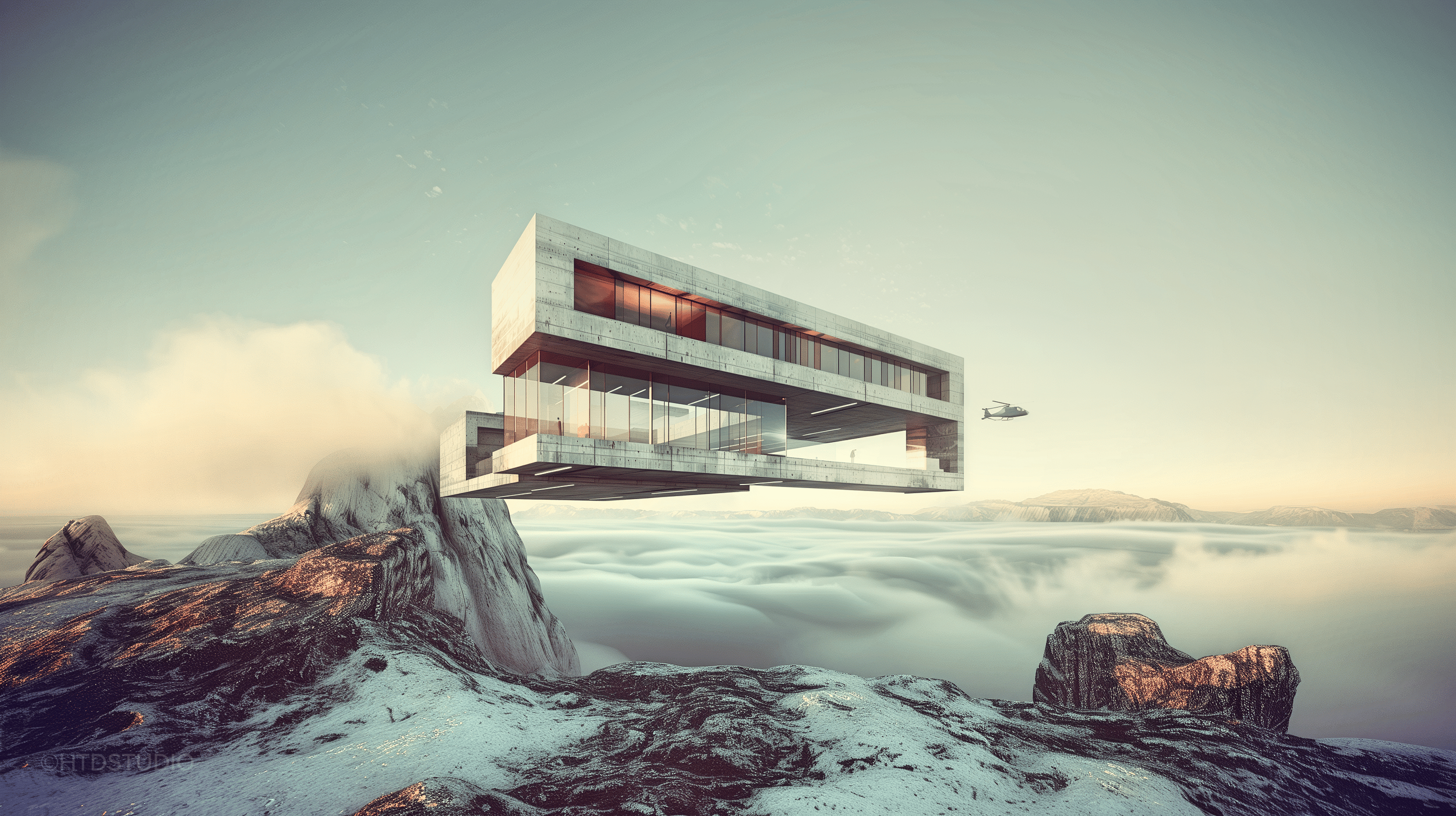
Anti-Gravity Building | The Universe
HTDSTUDIO Introduces the "Anti-Gravity Building" - The Future of Floating Architecture!
-
At HTDSTUDIO, we’re constantly defying design conventions, and now, we’re literally defying gravity! Introducing the world’s first Anti-Gravity Building—a groundbreaking architectural marvel that floats gracefully above the ground. How Does It Work? Our team of genius engineers has developed a cutting-edge material called LevitaStone™, which uses magnetic fields to suspend entire structures in mid-air. No foundations, no pillars—just pure architectural magic.
Key Features:
Zero Footprint: The ultimate sustainable solution—leave nature untouched! Adjustable
Altitude: Change your building’s height based on weather, views, or just because you feel like it.
Earthquake Proof: No ground connection means zero seismic impact! Unparalleled Views: Panoramic skylines from any floor.
Applications range from residential homes to floating office towers—perfect for the modern visionary.
Construction starts April 1st, 2025 (if you can spot it!).
-
Project Name: Anti-Gravity Building
Client: Future Habitat Innovations (FHI)
Location: High-Altitude Mountain Range (Undisclosed, for privacy)
Structural Engineer: GravityTech Solutions
Total Floor Area: 3,200 m²
Height Above Ground: 50 meters (floating)
Floors: 3, including a panoramic observation deck
Function: Mixed-use - Residential and Research Facility
Primary Materials: Ultra-lightweight composite concrete, transparent high-density glass, LevitaStone™ support columns (invisible)
Budget: $25 million
Construction Start Date: April 1st, 2025
Estimated Completion: December 2026
Design Inspiration: The concept of floating, weightless architecture, integrating modernist lines with environmental harmony.
Unique Features:Anti-Gravity Foundation: Utilizes magnetic field generators to maintain levitation.
Energy Efficiency: Solar panels integrated into the floating platform.
360-Degree Glass Façade: Maximizes natural light and provides uninterrupted views.
Aerodynamic Structure: Minimizes wind resistance and enhances stability.
Access: Aerial drop-off via helipad and skywalk bridges.
Status: Concept phase - awaiting feasibility study.
Sustainability Goal: Carbon-neutral operation with a focus on minimizing land impact.
-
Design Architect: HTDSTUDIO AB
