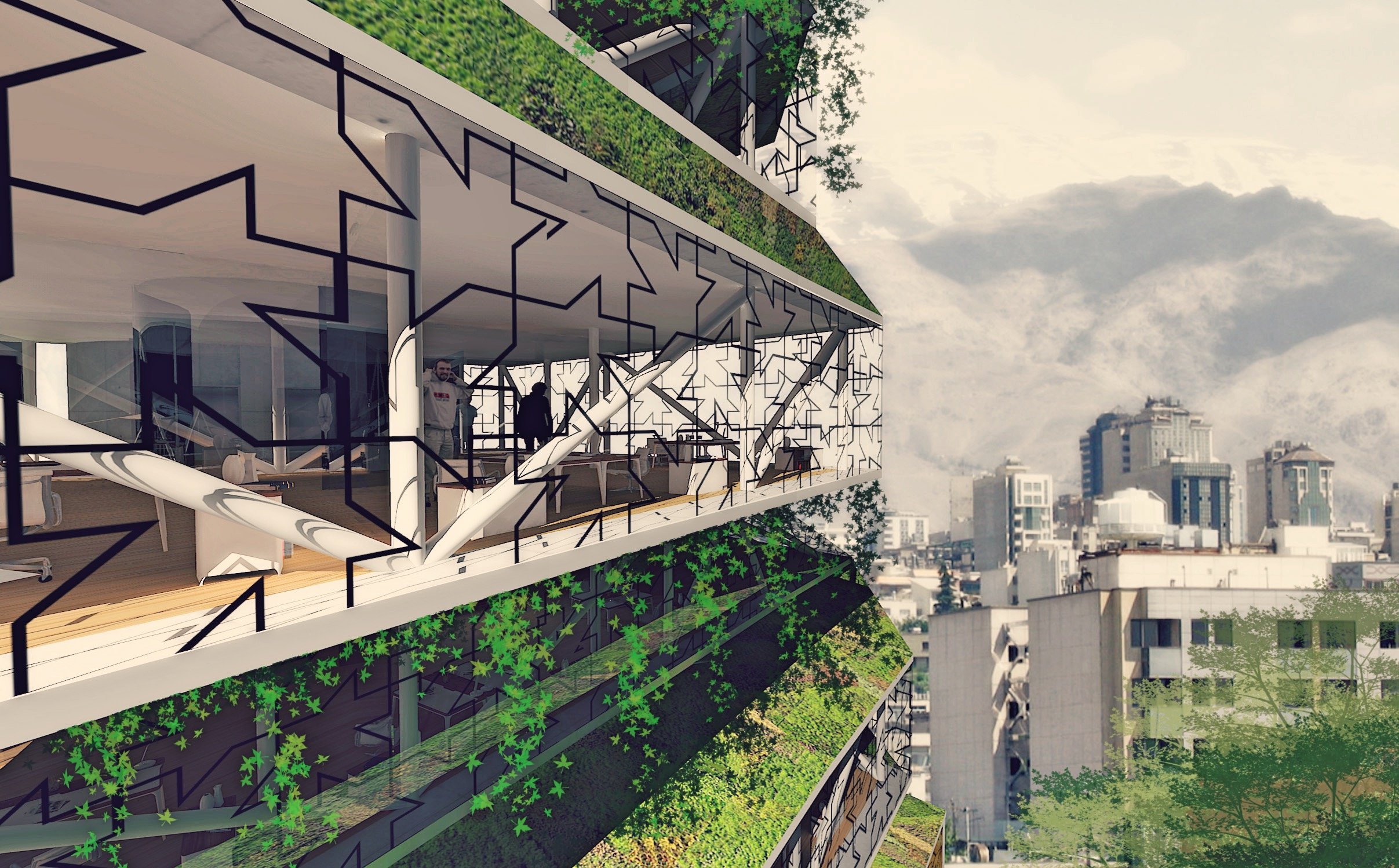
Benetton HQ | Teheran
Landmark building near Tarjish Square.
-
Isolation of floor units anticipate future seismic activity. Staggered juxtaposition maximizes views, and creates various 'green shelves' for rain capture, irrigation, and shading during summer months. These green shelves accommodate lush, hanging vines and vegetation for sound absorption and passive temperature control. Cast glass discs are embedded at the ground floor and parking slabs for natural light and weight reduction.
—-
Teheran in Persian means ‘going downwards’. Indeed, the ancient city was first established on an upland plateau before gradually developing downhill in subsequent years to become the metropolis it is today.
Expansion of the city was rapid and uncontrolled, but unlike in other cases of massive development, the wealthy population moved out of the old town, whilst the poorer classes remained there.
The city now has over 11 million inhabitants and is the country’s main industrial, political and socio-cultural centre.
The quality of the spaces in the modern city is seen in its architecture and monuments, and in its environmental fabric as a whole. Large buildings, monuments and streets, together with modern communication and information systems, combine to give the city a sense of modernity, and to enable it to renew itself over time, in order to meet changing functional, creative and artistic needs.
Thus we should consider these buildings as modern communication tools that take into account the commercial requirements of different types of activities. One of these activities has to do with the big names in the fashion world and the competition between them, which manifests itself in the innovative environmental quality of their retail spaces, rich in new messages and cultural ideas. —- Benetton Group
-
Client: Gruppo Benetton, SpA | Location: Tehran, Iran | Total Floor Area: 128,359ft2 / 11,925m2 | Budget: N/A | Status: Competition, 2009
-
Design Lead: Howard Duffy
-
Sumit Singhal, "Benetton Headquarters in Tehran, Iran by HTDSTUDIO DESIGNOFFICE" , AEC Cafe, May 18th, 2012

