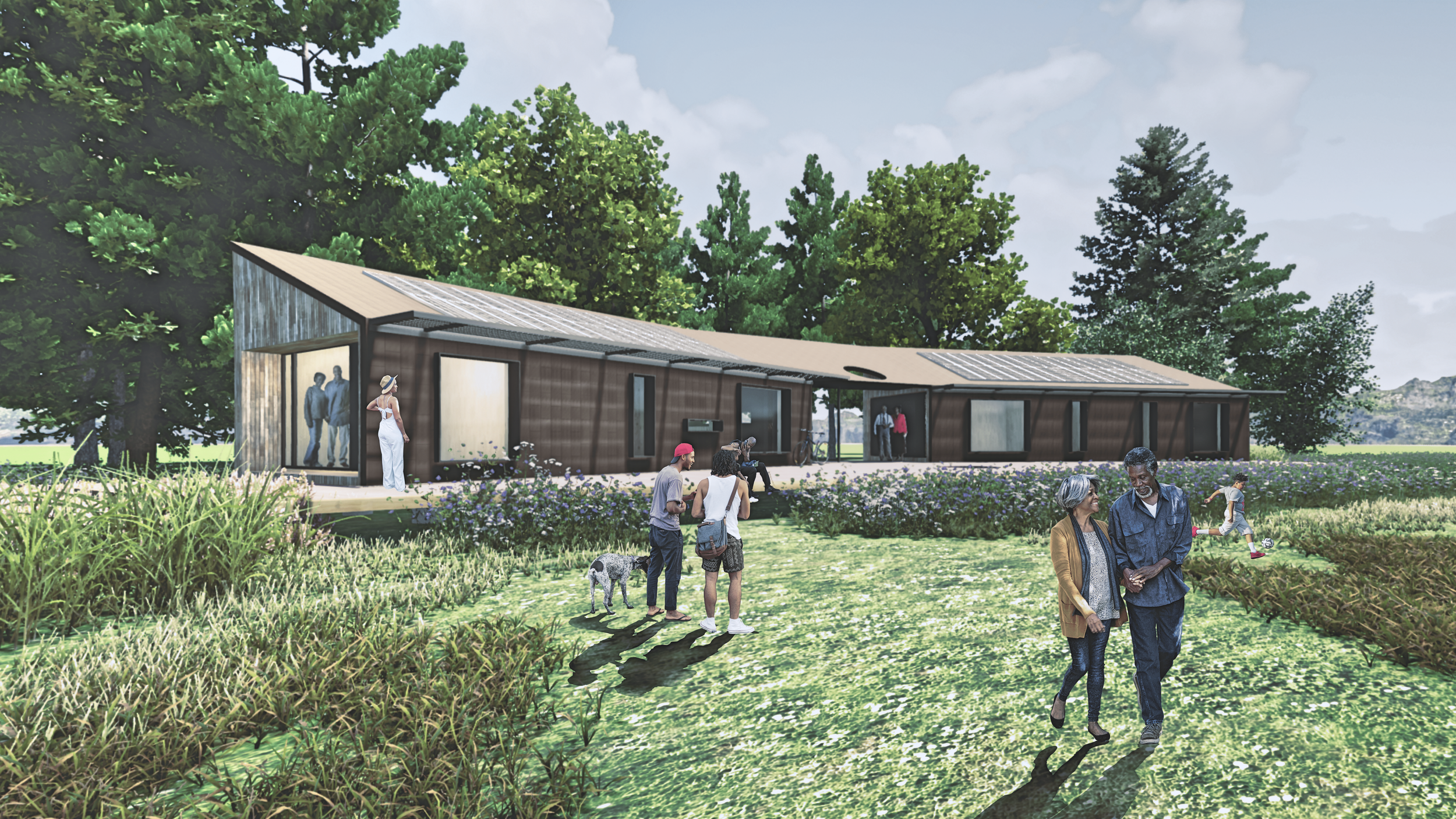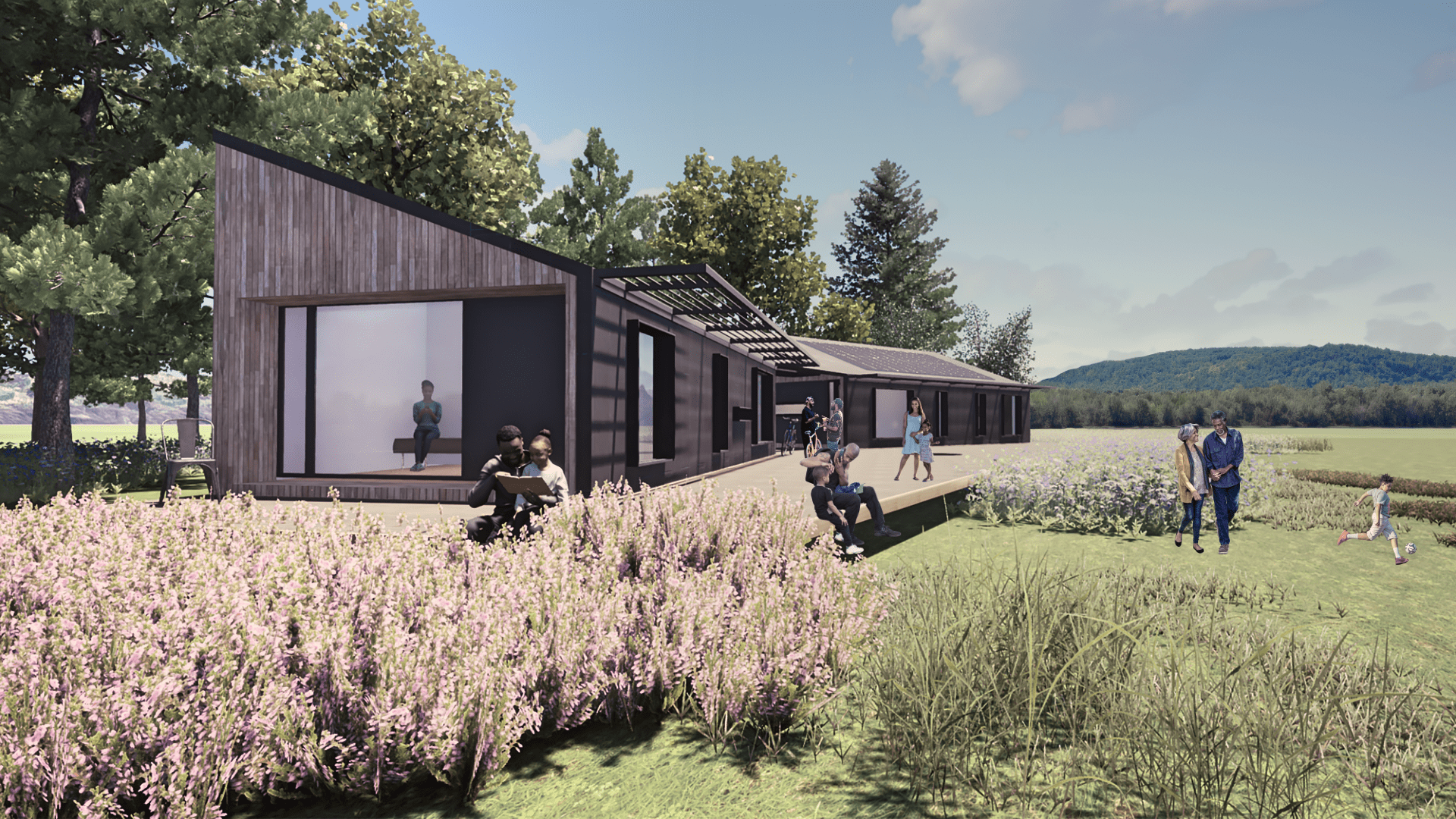
Falls Village Residence | Connecticut, USA
A Legacy Continues.
-
A new residence situated on a site that has been owned by the same family since the early 1960s now looks forward with sustainability and resiliency in northwestern Connecticut. Off-site construction is the proposed strategy for precision and speed of assembly in this rural area of the state. The twinned units, while identical in volume are complementary in function with one side for dining and gathering, while the other houses private living quarters.
-
Client: Withheld | Total Floor Area: 2,400 ft2 / 222 m2 | Budget: Withheld | Status: 2019- (Ongoing)
-
Design Lead: HTDSTUDIO
Site Plan
Perspective facing East


